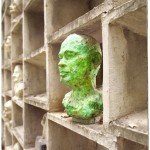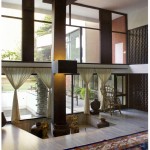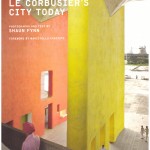Review by by Roopinder Singh
- Sculpture in the courtyard of the art college
- The Mrs Nirlep Kaur residence, Sector 4, designed by Jeanneret, 1961
- Chandigarh Revealed: Le Corbusier’s City Today by Shaun Fynn. Mapin. Pages 240. Rs 3,500
The concrete expression of Le Corbusier’s and Jawarhal Nehru’s vision has many admirers, and rightly so. The planned city has proven to be an enduring symbol of postcolonial and post-war architecture, even as it has evolved into a vibrant living space that has a place of pride in the hearts of those connected with it.
Much has been written about the city and its many features. Capitol Complex is now a designated Unesco world heritage site. Chandigarh Revealed takes a visual route, and it is in that it shines. Shaun Fynn is the writer, photographer and the designer, and this tight integration of these aspects makes the book cohesive. His credentials are quite impressive. He has studied at and taught in a number of international institutions and worked on some notable projects. The foreword, by architectural historian and a Corbusier expert, Maristella Casciato, sets the tone of book, and the Vikramaditya Prakash’s essay adds heft to the written word.
The graphics and richly captioned pictures give the book its narrative, which informs even as it provides a fresh perspective on the familiar. An interesting interplay of the architectural and human elements in many of the pictures and notes about various buildings and groupings help in understanding the original vision.
The Capitol Complex has splashes of colour that punctuate the concrete forms, human figures engaged in various duties, servicing the buildings and those who inhabit them. The Legislative Assembly building is where the artistic instincts and skills of Le Corbusier, Maxwell Fry and Pierre Jeanneret find expression in so many media.
The main door is a gift from France that underlines the trans-nationality of what Unesco calls “the invention of a new architectural language that made a break with the past.” The secretariat, that hub of five thousand babus; the high court building…and a corner where “priceless” Jeanneret furniture’s lies dumped, a victim to changing needs. The tower of sun, martyr’s monument… much is there, some in more detail than others, and they bring out aspects of the living city that give it a unique character. Educational institutions, hospitals, hostels, sports complexes, swimming pools, all find a place in the book.
The bulk of the city comprises housing, and here we have 14 types of houses, for an equal number of social categories, each with some variants. Some residents of Chandigarh were prominent enough to have their houses designed by the original team, and of them two particularly stand out. We have the house of Mrs Nirlep Kaur in Sector 4, with its swimming pool and gorgeous interiors, and that of Mrs I D Oberoi in Sector 5, both designed by Jeanneret.
Chandigarh is fortunate in that that much of the original city stands as it was planned, the local administration has been quite vigilant in enforcing bylaws. New houses address different needs, and the vision of the architects of the day, as well as the demands of affluent house owners. Indeed, Chandigarh is changing, Sector 17, planned as the hub of commercial activity is not so, as we now see in these pictures too, a decaying shopping confluence. The empty seats of Kiran cinema and the idle printing machines of the Government Press, all remind us that making a city is one thing, keeping it alive another.
What keeps Chandigarh alive is the people who inhabit it. The changing demographics have thrown up challenges, and the city is so much richer as it struggles with them. Chandigarh is not an idea, an expression, a statement, it is all that, and much more, a thriving City Beautiful.
This review was published in The Tribune on April 30, 2017.



